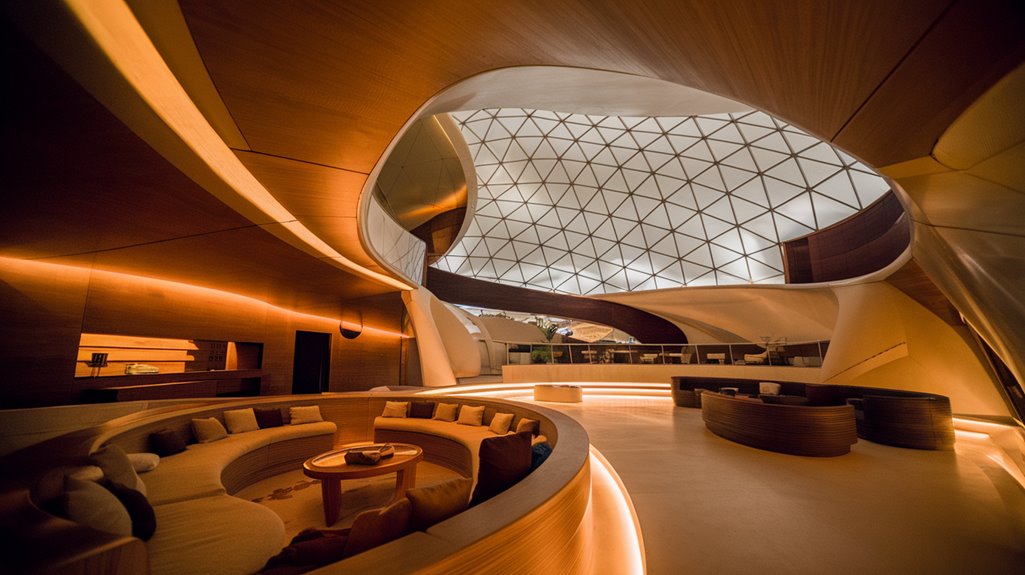The Dymaxion House: Buckminster Fuller’s Vision of the Future
Like a beacon illuminating the path to tomorrow's architecture, the Dymaxion House stands as a symbol of human ingenuity. You'll find that Buckminster Fuller's revolutionary design didn't just challenge conventional housing—it redefined our understanding of sustainable living. With its hexagonal structure and groundbreaking features, this aluminum marvel promised a future where homes could work in harmony with nature. Let's explore how this visionary concept continues to shape modern architectural thinking and environmental design.
The Revolutionary Design Philosophy Behind the Dymaxion House

While many architects of the 1920s focused on traditional housing methods, Buckminster Fuller revolutionized architectural thinking with the Dymaxion House's radical design philosophy.
His Dymaxion Philosophy centered on achieving maximum efficiency with minimal resources, introducing the groundbreaking concept of ephemeralization – doing more with less. The innovative hexagonal structure design provided 100 square meters of living space while maintaining structural integrity.
You'll find that Fuller's approach to Functional Aesthetics wasn't just about appearance; it embraced sustainable technology and adaptability at its core. The structure's all-steel kitchen integrated built-in appliances for maximum efficiency.
He integrated innovative features like wind turbines and water recycling systems, while ensuring the structure could be placed anywhere.
The design's modular nature and mass production potential reflected Fuller's industrial inspiration, particularly from Henry Ford's manufacturing methods.
This philosophy wasn't just about creating a house; it was about reimagining how we could live more efficiently and sustainably in the modern world.
Engineering Marvels: Structure and Materials
Building on Fuller's revolutionary philosophy, the engineering behind the Dymaxion House pushed the boundaries of architectural innovation.
You'll find remarkable structural integrity in its central stainless-steel strut, from which bicycle wheel-inspired spokes support both the roof and floor. The design's material efficiency shines through its predominant use of aluminum, requiring just 1,751.6 kg for the entire structure. The unique rain-gutter system channeled water directly into a cistern for efficient water management. Designed to be mass-produced affordably, the Dymaxion House was priced to compete with a Cadillac automobile.
The house's engineering prowess extends to its assembly process, where each structure's raised from ground level along the central strut.
You'll appreciate how the design separates different building layers for easy maintenance and uses aviation fabrication techniques for lightweight construction.
While the project ultimately faced challenges with corrosion and was abandoned, its innovative approach to structural design and material use continues to influence modern architecture.
Sustainable Living Features and Innovations
Despite being designed in the 1940s, the Dymaxion House showcased remarkable sustainability features that remain relevant today.
You'll find cutting-edge sustainable technologies throughout the design, from the rooftop wind turbines that generate power to the innovative greywater system that recycles water for maximum efficiency. The house was specifically engineered to be earthquake resistant through its unique structural design.
The house's commitment to energy independence is evident in its natural ventilation system and clever use of radiant heat. The downdraft ventilation eliminated the need for conventional cleaning methods like vacuuming.
You'll appreciate how the fog gun shower uses just a cup of water, while the waterless toilet demonstrates Fuller's revolutionary approach to conservation.
The aluminum construction isn't just lightweight and durable – it's highly recyclable too.
With its modular interior and flexible floor plan anchored by a central utility pole, you can easily adapt the space to meet your changing needs while maintaining a minimal environmental footprint.
The Birth and Evolution of Prefabricated Housing
The rich history of prefabricated housing reaches back centuries before Fuller's innovative Dymaxion design. You can trace its historical significance to 1624, when colonists shipped a disassembled house from England to Massachusetts, marking one of the earliest examples of this building method.
As manufacturing techniques evolved during the Industrial Revolution, prefab housing gained momentum. You'll find milestone achievements like Gustav Eiffel's 1889 tower in Paris, constructed from prefabricated iron elements. These early innovations demonstrated how prefab construction could be highly durable while maintaining structural integrity.
The concept truly took off when Sears, Roebuck and Company sold nearly 75,000 kit homes between 1908 and 1940. After World War I, prefab housing helped solve Europe's housing crisis, while in America, the 1929 economic downturn made these affordable homes increasingly attractive. Thomas Edison explored innovative solutions when he proposed cast-in-place concrete homes in 1917.
This evolution in construction methods paved the way for Fuller's revolutionary Dymaxion House design.
Inside the Home of Tomorrow: Interior Design Elements

When stepping inside Fuller's Dymaxion House, you'll discover an interior that masterfully balances efficiency with innovation.
You'll find smart storage solutions like rotating closets and O-volving shelves that bring your belongings to you, eliminating the need to bend or stretch. The central pole design allows for flexible layouts, where you can transform your living room into a guest room by simply adding wall panels.
The heart of the home features a metal fireplace that anchors the living and dining areas, while the kitchen boasts integrated stainless steel fixtures. Built with affordability in mind, the home was priced at just $6,500 complete. The home's 3000-pound structure made it exceptionally light compared to traditional houses of the time.
The bathroom's sound-deadened walls include electric heating strips, and the revolutionary Fog Gun shower uses minimal water for cleaning.
You won't need to worry about dust accumulation, as the downdraft ventilation system pulls particles toward the baseboards.
From Vision to Legacy: The Dymaxion House's Impact
Beyond its innovative interior features, Fuller's Dymaxion House stands as a revolutionary milestone in architectural history.
You'll find its cultural significance extends far beyond shelter, as it embodies Fuller's holistic approach to design and his vision for solving post-war housing challenges. The Henry Ford Museum's $1 million restoration has preserved this iconic structure, allowing you to experience firsthand the groundbreaking concepts that influenced generations of architects and designers. Constructed with aluminum-copper alloys, the house showcased materials that were cutting-edge for its time. Despite being considered a commercial failure, the project generated an astounding 30,000 unsolicited orders from interested buyers.











